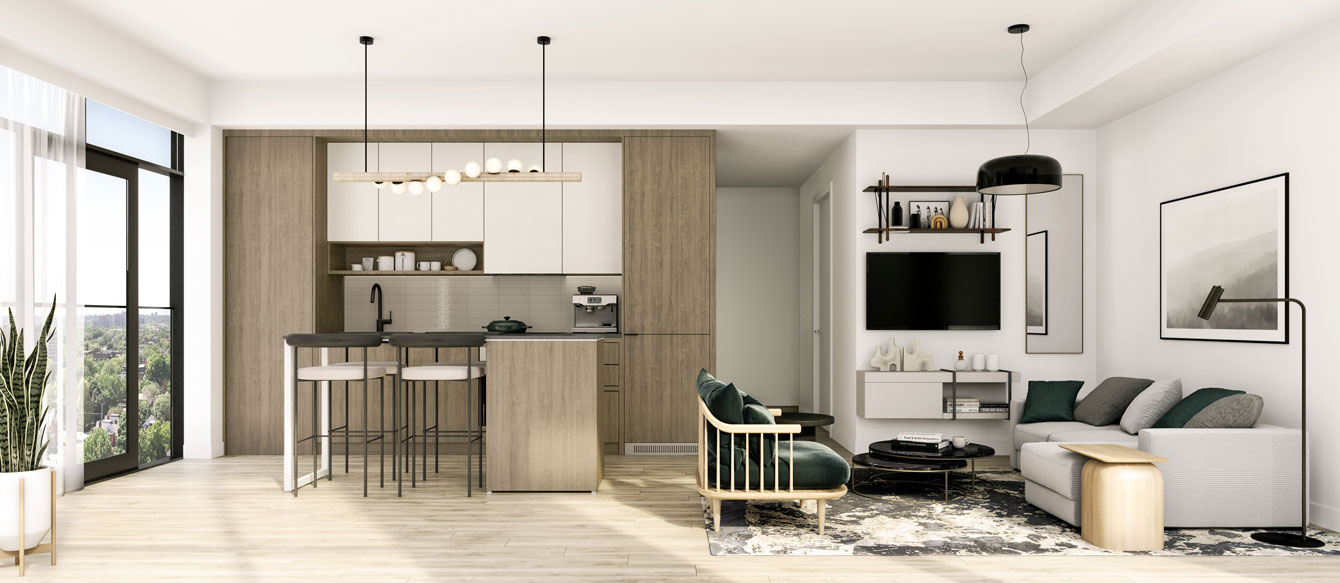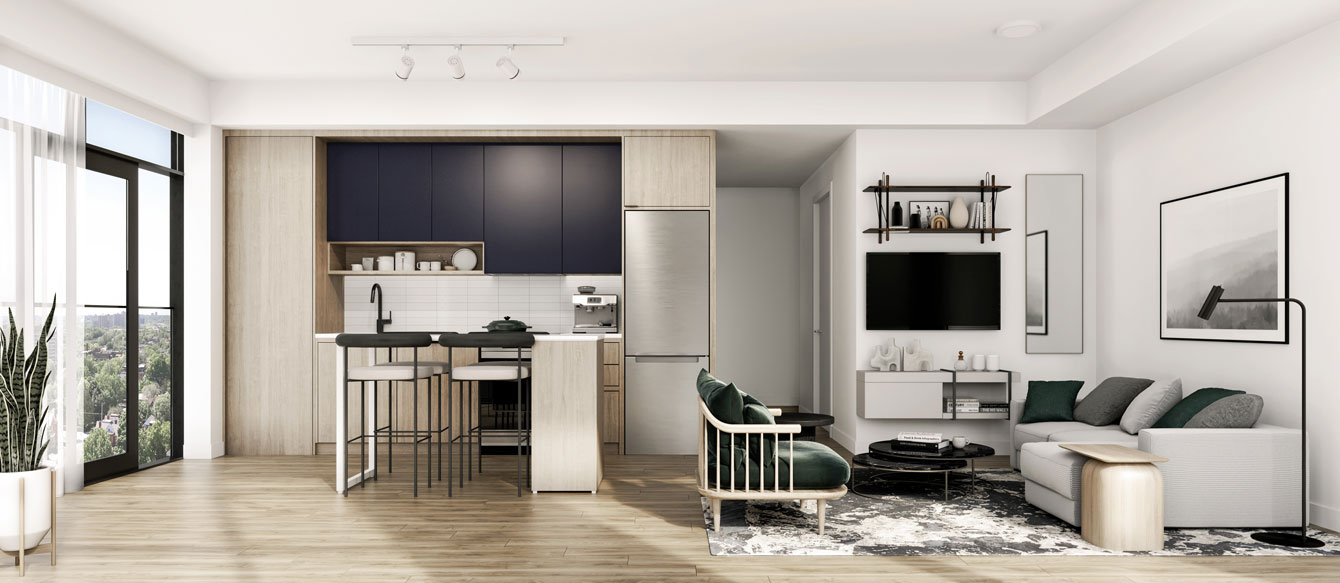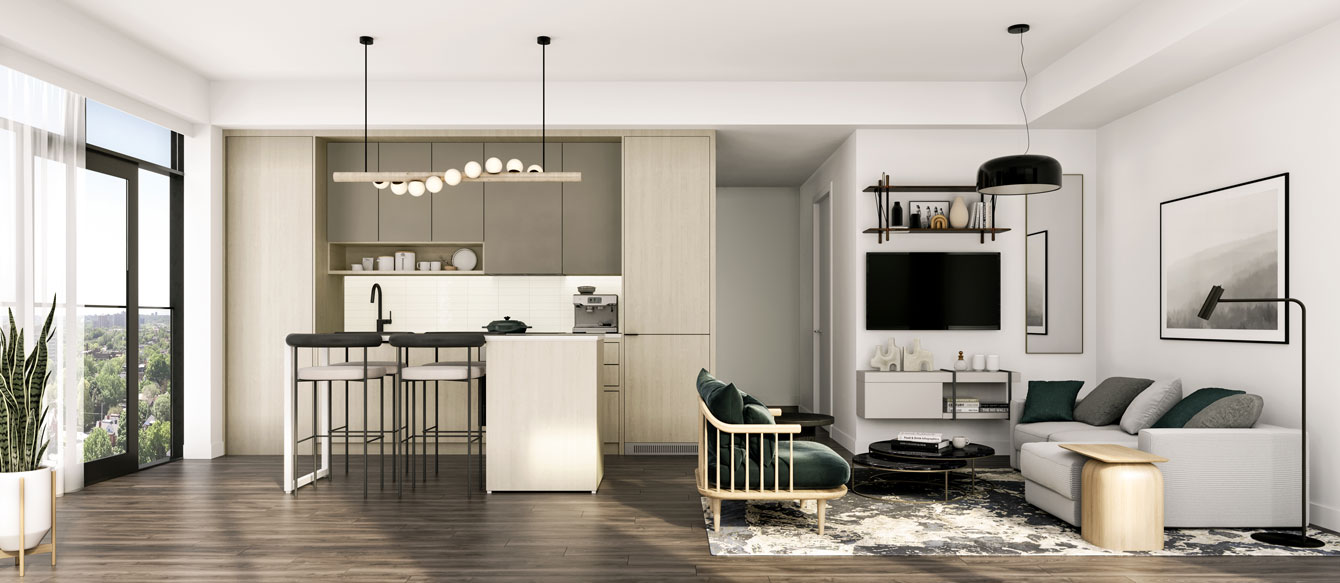Suites Designed for Spacious Living
Comfortable, open-concept design, highlighted with overized windows that bathe your home in natural light and stunning views make House of Assembly the ideal address for urbanites seeking the perfect balance between sophistication and cozy living.



View package:
1C
1 Bedroom
Interior
502 sf
Exterior
77 sf
Total
579 sf
1C
1 Bedroom
Interior
502 sf
Exterior
77 sf
Total
579 sf
Available Suites
1118,
Download PDF
Share By Email
 7TH FLOOR
7TH FLOOR  8TH FLOOR
8TH FLOOR  9TH - 15TH FLOOR
9TH - 15TH FLOOR  16TH FLOOR
16TH FLOOR  17TH FLOOR
17TH FLOOR
Dimensions, specifications, layouts and materials are approximate only and are subject to change without notice.Tile patterns may vary. Window size and location may vary. Actual usable floor space may vary from stated floor area. Balcony and terrace area is approximate and not included in net suite area. The purchaser acknowledges that the actual unit purchased may be a reverse layout to the plan shown. See Sales Representative for full details. E.&O.E.
1D
1 Bedroom
Interior
508 sf
1D
1 Bedroom
Interior
508 sf
Available Suites
1520,
Download PDF
Share By Email
 9TH - 15TH FLOOR
9TH - 15TH FLOOR  16TH FLOOR
16TH FLOOR  17TH FLOOR
17TH FLOOR
Dimensions, specifications, layouts and materials are approximate only and are subject to change without notice.Tile patterns may vary. Window size and location may vary. Actual usable floor space may vary from stated floor area. Balcony and terrace area is approximate and not included in net suite area. The purchaser acknowledges that the actual unit purchased may be a reverse layout to the plan shown. See Sales Representative for full details. E.&O.E.
1B+D
1 Bedroom + Den
Interior
595 sf
Exterior
181 sf
Total
776 sf
1B+D
1 Bedroom + Den
Interior
595 sf
Exterior
181 sf
Total
776 sf
Available Suites
403,
Download PDF
Share By Email
 4TH FLOOR
4TH FLOOR  5TH FLOOR
5TH FLOOR  6TH FLOOR
6TH FLOOR  7TH FLOOR
7TH FLOOR  8TH FLOOR
8TH FLOOR  9TH - 15TH FLOOR
9TH - 15TH FLOOR
Dimensions, specifications, layouts and materials are approximate only and are subject to change without notice.Tile patterns may vary. Window size and location may vary. Actual usable floor space may vary from stated floor area. Balcony and terrace area is approximate and not included in net suite area. The purchaser acknowledges that the actual unit purchased may be a reverse layout to the plan shown. See Sales Representative for full details. E.&O.E.
1C+D
1 Bedroom + Den
Interior
596 sf
1C+D
1 Bedroom + Den
Interior
596 sf
Available Suites
Download PDF
Share By Email
 9TH - 15TH FLOOR
9TH - 15TH FLOOR  16TH FLOOR
16TH FLOOR  17TH FLOOR
17TH FLOOR
Dimensions, specifications, layouts and materials are approximate only and are subject to change without notice.Tile patterns may vary. Window size and location may vary. Actual usable floor space may vary from stated floor area. Balcony and terrace area is approximate and not included in net suite area. The purchaser acknowledges that the actual unit purchased may be a reverse layout to the plan shown. See Sales Representative for full details. E.&O.E.
1E+D
1 Bedroom + Den
Interior
604 sf
Exterior
67 sf
Total
671 sf
1E+D
1 Bedroom + Den
Interior
604 sf
Exterior
67 sf
Total
671 sf
Available Suites
404,
Download PDF
Share By Email
 4TH FLOOR
4TH FLOOR  5TH FLOOR
5TH FLOOR  6TH FLOOR
6TH FLOOR  7TH FLOOR
7TH FLOOR  8TH FLOOR
8TH FLOOR  9TH - 15TH FLOOR
9TH - 15TH FLOOR
Dimensions, specifications, layouts and materials are approximate only and are subject to change without notice.Tile patterns may vary. Window size and location may vary. Actual usable floor space may vary from stated floor area. Balcony and terrace area is approximate and not included in net suite area. The purchaser acknowledges that the actual unit purchased may be a reverse layout to the plan shown. See Sales Representative for full details. E.&O.E.
1F+D
1 Bedroom + Den
Interior
608 sf
Exterior
92 sf
Total
700 sf
1F+D
1 Bedroom + Den
Interior
608 sf
Exterior
92 sf
Total
700 sf
Available Suites
1603,
Download PDF
Share By Email
 5TH FLOOR
5TH FLOOR  6TH FLOOR
6TH FLOOR  7TH FLOOR
7TH FLOOR  8TH FLOOR
8TH FLOOR  9TH - 15TH FLOOR
9TH - 15TH FLOOR  16TH FLOOR
16TH FLOOR  17TH FLOOR
17TH FLOOR
Dimensions, specifications, layouts and materials are approximate only and are subject to change without notice.Tile patterns may vary. Window size and location may vary. Actual usable floor space may vary from stated floor area. Balcony and terrace area is approximate and not included in net suite area. The purchaser acknowledges that the actual unit purchased may be a reverse layout to the plan shown. See Sales Representative for full details. E.&O.E.
1H+D
1 Bedroom + Den
Interior
625 sf
Exterior
54 sf
Total
679 sf
1H+D
1 Bedroom + Den
Interior
625 sf
Exterior
54 sf
Total
679 sf
Available Suites
314,
Download PDF
Share By Email
 3RD FLOOR
3RD FLOOR
Dimensions, specifications, layouts and materials are approximate only and are subject to change without notice.Tile patterns may vary. Window size and location may vary. Actual usable floor space may vary from stated floor area. Balcony and terrace area is approximate and not included in net suite area. The purchaser acknowledges that the actual unit purchased may be a reverse layout to the plan shown. See Sales Representative for full details. E.&O.E.
2A
2 Bedroom
Interior
659 sf
2A
2 Bedroom
Interior
659 sf
Available Suites
1521,
Download PDF
Share By Email
 9TH - 15TH FLOOR
9TH - 15TH FLOOR  16TH FLOOR
16TH FLOOR  17TH FLOOR
17TH FLOOR
Dimensions, specifications, layouts and materials are approximate only and are subject to change without notice.Tile patterns may vary. Window size and location may vary. Actual usable floor space may vary from stated floor area. Balcony and terrace area is approximate and not included in net suite area. The purchaser acknowledges that the actual unit purchased may be a reverse layout to the plan shown. See Sales Representative for full details. E.&O.E.
1J+D
1 Bedroom + Den
Interior
662 sf
Exterior
48 sf
Total
710 sf
1J+D
1 Bedroom + Den
Interior
662 sf
Exterior
48 sf
Total
710 sf
Available Suites
807, 1407,
Download PDF
Share By Email
 4TH FLOOR
4TH FLOOR  5TH FLOOR
5TH FLOOR  6TH FLOOR
6TH FLOOR  7TH FLOOR
7TH FLOOR  8TH FLOOR
8TH FLOOR  9TH - 15TH FLOOR
9TH - 15TH FLOOR
Dimensions, specifications, layouts and materials are approximate only and are subject to change without notice.Tile patterns may vary. Window size and location may vary. Actual usable floor space may vary from stated floor area. Balcony and terrace area is approximate and not included in net suite area. The purchaser acknowledges that the actual unit purchased may be a reverse layout to the plan shown. See Sales Representative for full details. E.&O.E.
1K+D
1 Bedroom + Den
Interior
676 sf
Exterior
69 sf
Total
745 sf
1K+D
1 Bedroom + Den
Interior
676 sf
Exterior
69 sf
Total
745 sf
Available Suites
Download PDF
Share By Email
 17TH FLOOR
17TH FLOOR
Dimensions, specifications, layouts and materials are approximate only and are subject to change without notice.Tile patterns may vary. Window size and location may vary. Actual usable floor space may vary from stated floor area. Balcony and terrace area is approximate and not included in net suite area. The purchaser acknowledges that the actual unit purchased may be a reverse layout to the plan shown. See Sales Representative for full details. E.&O.E.
1L+D(T)
1 Bedroom + Den
Interior
678 sf
Exterior
110 sf
Total
788 sf
1L+D(T)
1 Bedroom + Den
Interior
678 sf
Exterior
110 sf
Total
788 sf
Available Suites
301,
Download PDF
Share By Email
 3RD FLOOR
3RD FLOOR
Dimensions, specifications, layouts and materials are approximate only and are subject to change without notice.Tile patterns may vary. Window size and location may vary. Actual usable floor space may vary from stated floor area. Balcony and terrace area is approximate and not included in net suite area. The purchaser acknowledges that the actual unit purchased may be a reverse layout to the plan shown. See Sales Representative for full details. E.&O.E.
1M+D
1 Bedroom + Den
Interior
687 sf
Exterior
67 sf
Total
754 sf
1M+D
1 Bedroom + Den
Interior
687 sf
Exterior
67 sf
Total
754 sf
Available Suites
616,
Download PDF
Share By Email
 5TH FLOOR
5TH FLOOR  6TH FLOOR
6TH FLOOR  7TH FLOOR
7TH FLOOR  8TH FLOOR
8TH FLOOR  9TH - 15TH FLOOR
9TH - 15TH FLOOR  16TH FLOOR
16TH FLOOR  17TH FLOOR
17TH FLOOR
Dimensions, specifications, layouts and materials are approximate only and are subject to change without notice.Tile patterns may vary. Window size and location may vary. Actual usable floor space may vary from stated floor area. Balcony and terrace area is approximate and not included in net suite area. The purchaser acknowledges that the actual unit purchased may be a reverse layout to the plan shown. See Sales Representative for full details. E.&O.E.
3A
3 Bedroom
Interior
874 sf
3A
3 Bedroom
Interior
874 sf
Available Suites
1419,
Download PDF
Share By Email
 9TH - 15TH FLOOR
9TH - 15TH FLOOR  16TH FLOOR
16TH FLOOR  17TH FLOOR
17TH FLOOR
Dimensions, specifications, layouts and materials are approximate only and are subject to change without notice.Tile patterns may vary. Window size and location may vary. Actual usable floor space may vary from stated floor area. Balcony and terrace area is approximate and not included in net suite area. The purchaser acknowledges that the actual unit purchased may be a reverse layout to the plan shown. See Sales Representative for full details. E.&O.E.
3B
3 Bedroom
Interior
914 sf
Exterior
59 sf
Total
973 sf
3B
3 Bedroom
Interior
914 sf
Exterior
59 sf
Total
973 sf
Available Suites
1202,
Download PDF
Share By Email
 9TH - 15TH FLOOR
9TH - 15TH FLOOR  16TH FLOOR
16TH FLOOR  17TH FLOOR
17TH FLOOR
Dimensions, specifications, layouts and materials are approximate only and are subject to change without notice.Tile patterns may vary. Window size and location may vary. Actual usable floor space may vary from stated floor area. Balcony and terrace area is approximate and not included in net suite area. The purchaser acknowledges that the actual unit purchased may be a reverse layout to the plan shown. See Sales Representative for full details. E.&O.E.
3H+D(I)
3 Bedroom
Interior
1222 sf
Exterior
362 sf
Total
1584 sf
3H+D(I)
3 Bedroom
Interior
1222 sf
Exterior
362 sf
Total
1584 sf
Available Suites
Download PDF
Share By Email
 17TH FLOOR
17TH FLOOR
Dimensions, specifications, layouts and materials are approximate only and are subject to change without notice.Tile patterns may vary. Window size and location may vary. Actual usable floor space may vary from stated floor area. Balcony and terrace area is approximate and not included in net suite area. The purchaser acknowledges that the actual unit purchased may be a reverse layout to the plan shown. See Sales Representative for full details. E.&O.E.
